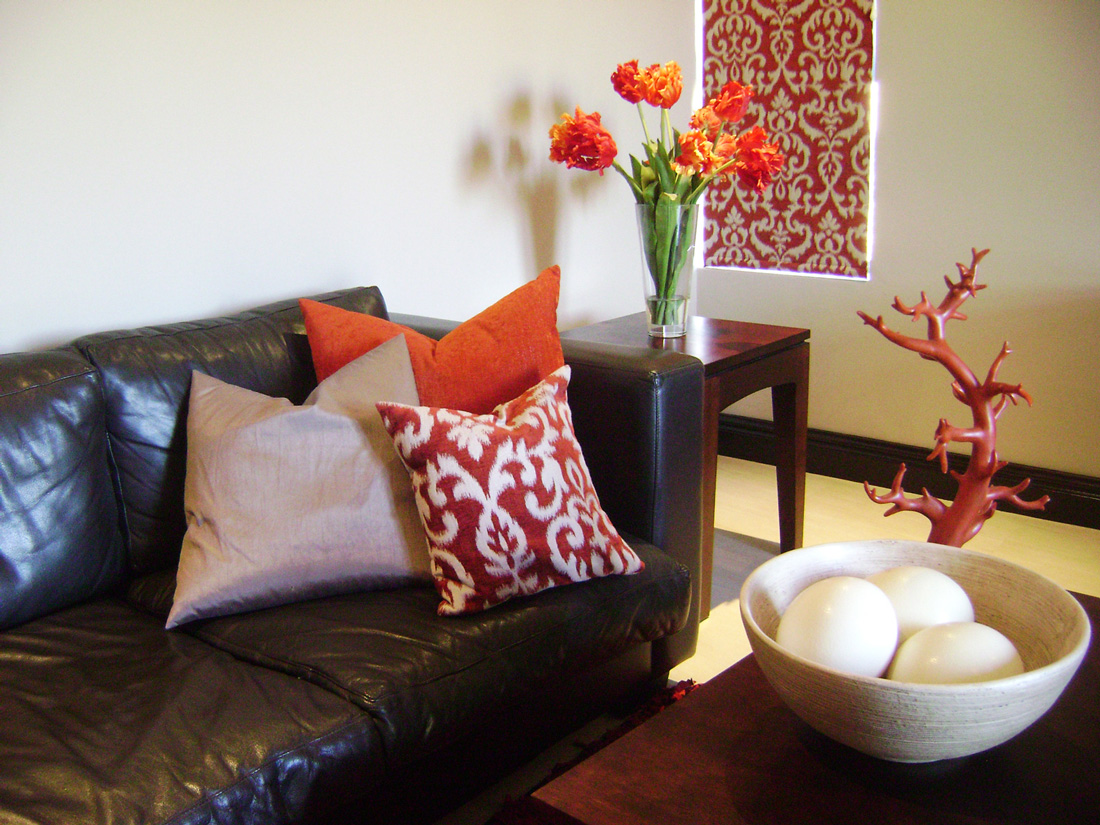











Your Custom Text Here
This was a turnkey design project, where we specified all the elements of the interior architecture, these included bathroom designs and specifications, all joinery and kitchen as well as the decorating elements.
For the floor finish we selected a neutral porcelain tile to extend throughout the entire house, there was a clear contemporary look throughout the home with a few classic personal touches requested by the client. for the main living area we incorporated a buckskin sued feature wall, hanging white glass pendants for a 3 dimensional effect, giraffe print duck-egg comfy occasional chairs, and accessories to match which include custom acrylic and charcoal artwork, the kitchen has clean lines but the warmth of a mahogany wood and clear glass pendants over the nook. The dining room being open plan toward the lounge had to merge in colour way, with interest included by embroidered Asian look silk carvers.
The separate TV lounge is practical with leather sofa, and has warm coral colour accents in the scatter cushions and roman blinds.
For the master bedroom we used a soft dirty green to reflect the outdoor colours of the landscape surrounding the home, the second bedroom who is inhabited by a teenage daughter was inspired by Indian paisley designs, with repetitive soft teal and taupe accents as well as mirrored furniture.
The bathrooms throughout the house form part of the neutral base, with the inclusion of tumbled travertine listelli and mosaic, also included are custom niches to stray from the norm.
This was a turnkey design project, where we specified all the elements of the interior architecture, these included bathroom designs and specifications, all joinery and kitchen as well as the decorating elements.
For the floor finish we selected a neutral porcelain tile to extend throughout the entire house, there was a clear contemporary look throughout the home with a few classic personal touches requested by the client. for the main living area we incorporated a buckskin sued feature wall, hanging white glass pendants for a 3 dimensional effect, giraffe print duck-egg comfy occasional chairs, and accessories to match which include custom acrylic and charcoal artwork, the kitchen has clean lines but the warmth of a mahogany wood and clear glass pendants over the nook. The dining room being open plan toward the lounge had to merge in colour way, with interest included by embroidered Asian look silk carvers.
The separate TV lounge is practical with leather sofa, and has warm coral colour accents in the scatter cushions and roman blinds.
For the master bedroom we used a soft dirty green to reflect the outdoor colours of the landscape surrounding the home, the second bedroom who is inhabited by a teenage daughter was inspired by Indian paisley designs, with repetitive soft teal and taupe accents as well as mirrored furniture.
The bathrooms throughout the house form part of the neutral base, with the inclusion of tumbled travertine listelli and mosaic, also included are custom niches to stray from the norm.
